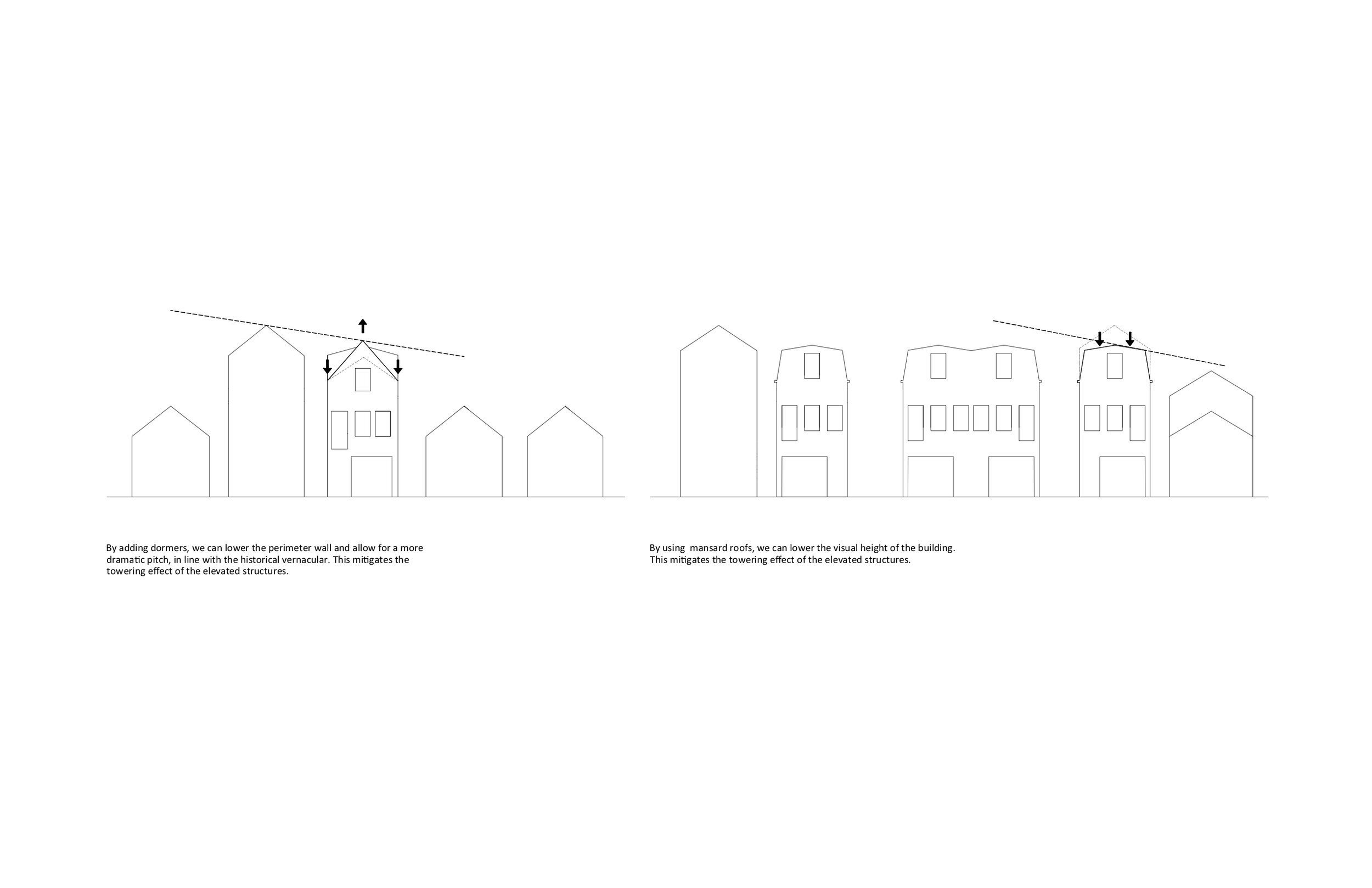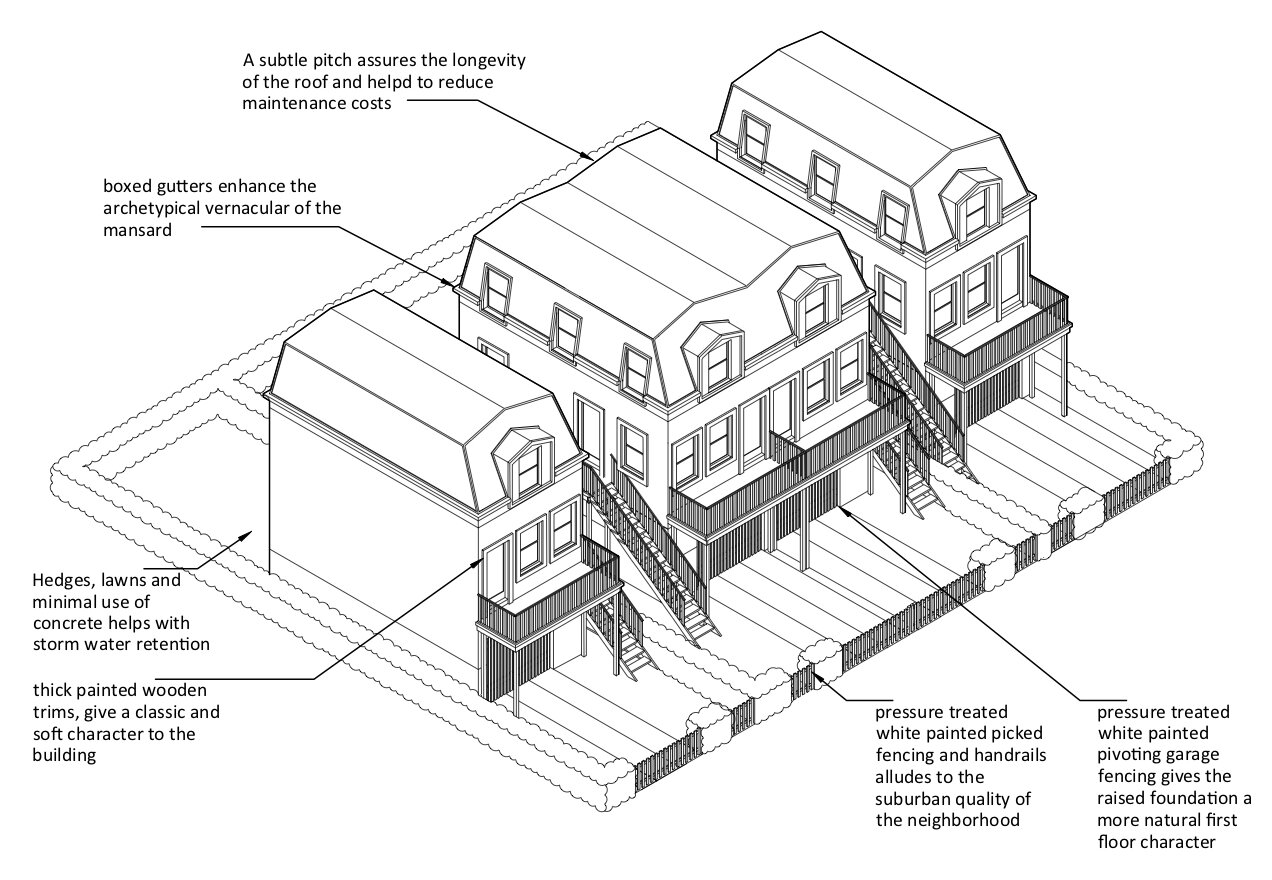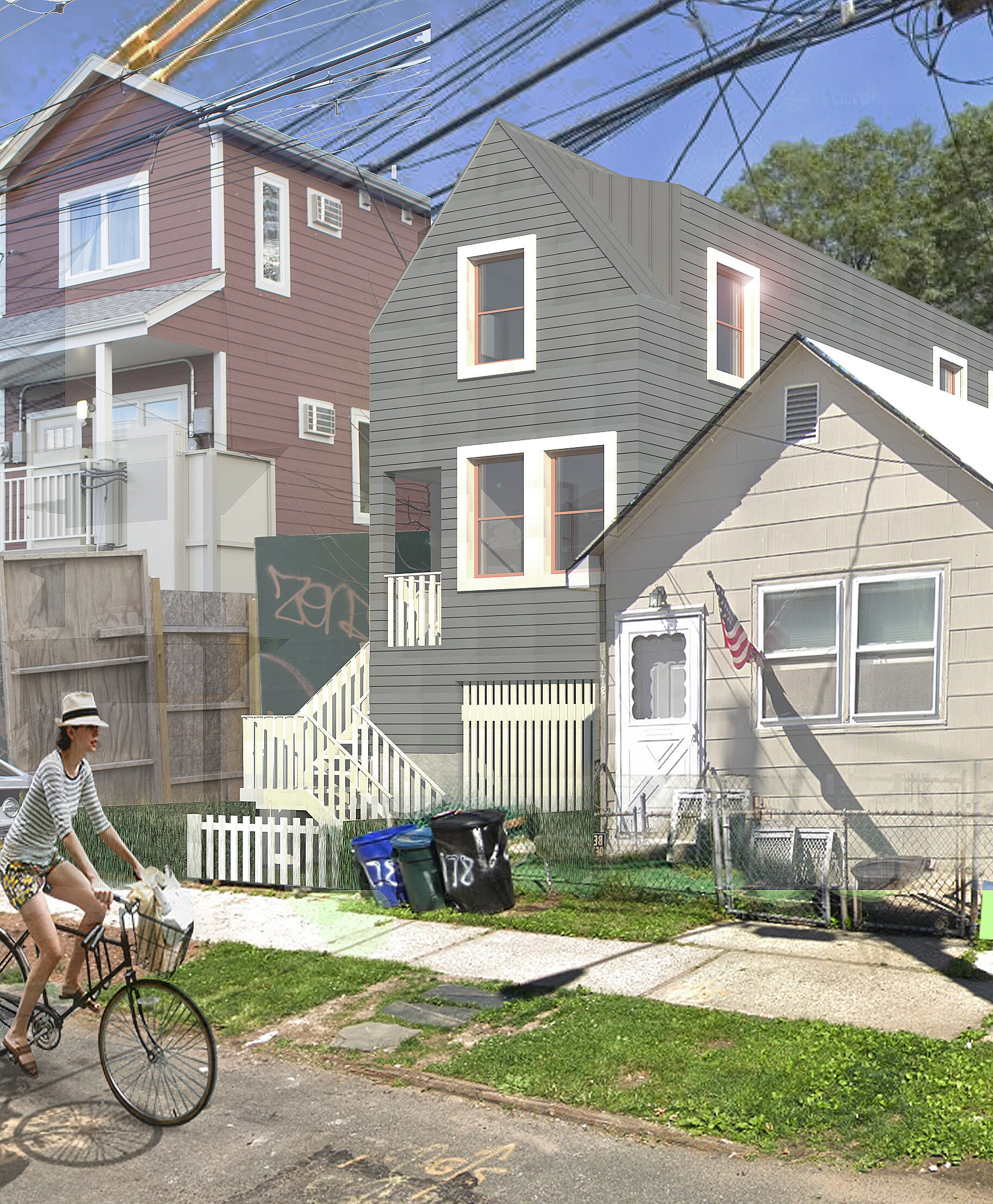Risilient homes
Location: Brooklyn, Queens, Satten Island, NY | Status: Proposal | Timespan: 2019 | Scope: 50 affordable homes
RESILIENT HOMES
Besides some advantage to elevating single family homes, there is a very clear disadvantage. One does only have to stroll through some of these flood hazard areas and it becomes immediately clear what disruptive effect Appendix G has on the character of these communities. Clumsy high towering bungalows on massive concrete stilts dominate the once picturesque tree lined streets.
The main driving ambition behind our proposal is to mitigate this towering effect. We do this by strategically use aspects of the identified vernacular as a means of mitigation.
The Settlers home: In stead of a boxy bungalow with a low sloping roof and perimeter wall above the 2nd floor ceiling height, we developed a more archetypal ‘house’ profile with a lowered eave height. In this way the pitch becomes more pronounced, while the home in total appears to be less tall.
And however in essence a traditional building, in line with it’s neighborhood context, we take the opportunity of this restraint type to introduce some contemporary and starker details, like mitered building edges and concealed gutters. In this way we also avoid the ‘opportunity’ for cheap looking faux materials. By paying extra care to details, like actual wooden window trims and white painted pressure treated wooden fencing, the building gets a air of quality, without driving up the cost. Setback dormers make the second floor fully usable.
The second type is a more eclectic ‘Bohemian’ type, resembling the oceanfront ‘roaring’ history of the Beach communities. Here we borrow the French Mansard Roof, to actively mitigate the building height. The Mansards get a subtle pitch to enhance longevity. Details and fenestration is a more elaborate and these. Boxed gutters form a modern interpretation of the cornice.









