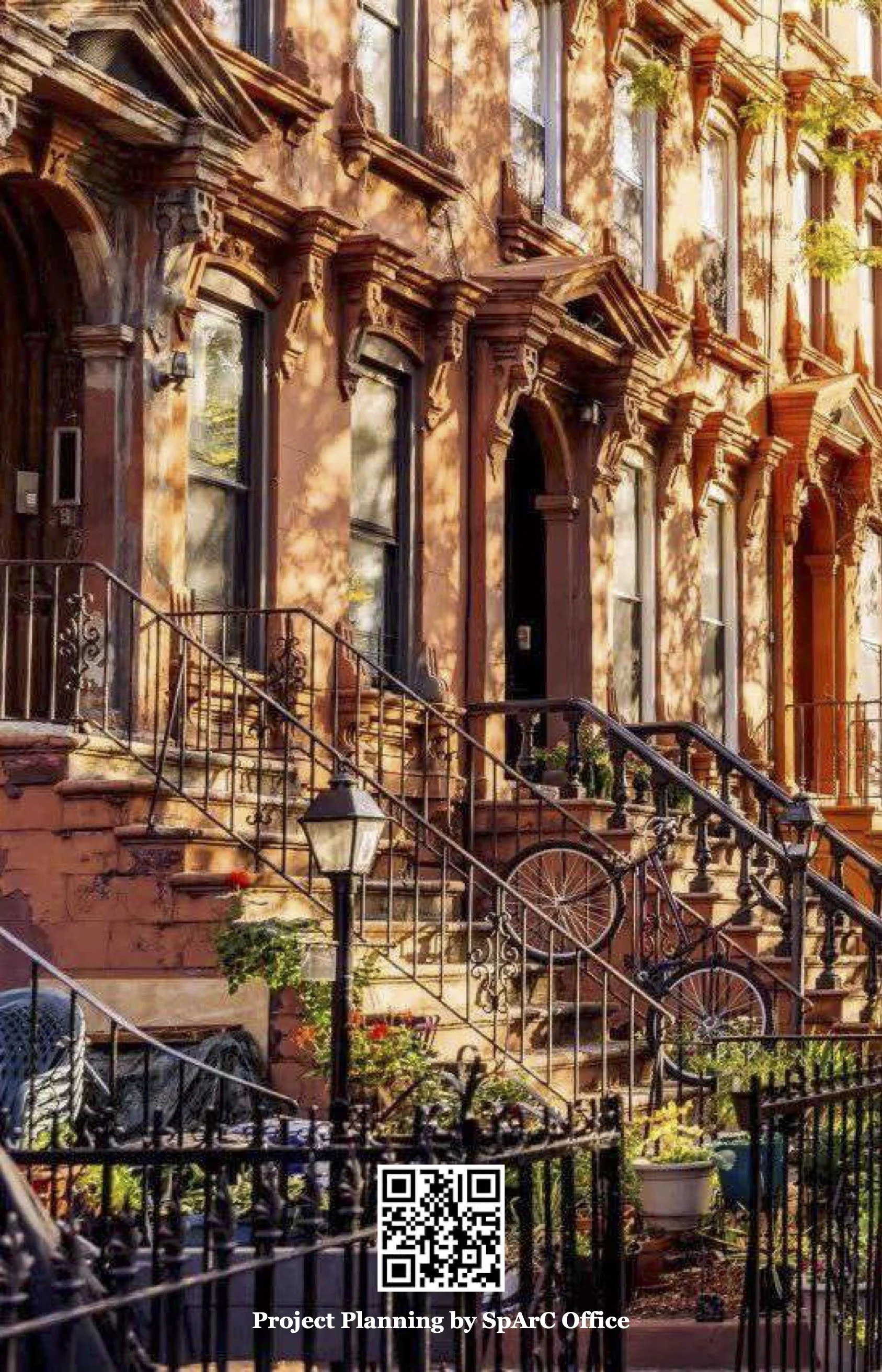We identified 68 discrete steps in the design process of an average home renovation or building project. We won’t list all the steps, but they do break out in a few very distinct phases. For every phase, there are third parties involved, specific things to do and consider. Your architect is the director of all these different parties, phases, and tasks, and the one party that holds it all together. If you design the process right, they will be the first to get hired and they are the last to shake your hand and drink a glass of champagne when everything is done and you can start your new life. Below shows the different steps of your journey and the parties involved.
Know the process
Get inspired
Find your people
Gather information
STEP 1 - RESEARCH
Every successful project starts with good preparation. At this stage, you gather information, explore ideas, and start to understand the process. We’ve developed free tools to help you, including inspiration booklets, directories of key contacts, and step-by-step checklists to guide your early decisions. By signing up, you’ll also gain access to our newsletter archive and ongoing resources to keep you informed.
Define your scope
Set a realistic budget
Test feasibility
Bring in professionals
STEP 2 - ANALYSE
Before committing to a project, it’s important to understand what’s possible. This step is about defining your scope and budget, conducting feasibility studies, and preparing a program brief. Consulting with professionals—an architect, broker, and lender—is essential to identify regulatory, financial, and site-specific considerations. We offer this analysis as a stand-alone service, so you can make informed choices from the start.
STEP 3 - PROJECT INITIATION
Survey the land
Test the ground
Check for hazards
Start building a team
With the groundwork set, the technical due diligence begins. This includes land surveys, geotechnical borings, asbestos testing, architectural surveys, and code research. At this stage, specialists such as land surveyors, geo-technical engineers, asbestos testers, and an expediter join the team alongside the architect. Their expertise ensures your project rests on a solid foundation.
STEP 4 - SCHEMATIC DESIGN
Here, your project starts to take form. The team prepares drawings of existing conditions, schematic plans, 3D views, maybe even a model and preliminary finishes and fixtures proposals. Depending on the scope, additional consultants such as structural, MEP/SP engineers, and interior designers may be brought in. This phase provides you with a clear vision of how your project will look and function.
Review Plans
explore finishes and fixtures
STEP 5 - PERMITTING
This is the stage where plans are formally submitted to agencies such as the Department of Buildings (DOB) and Landmarks Commission. The process may include asbestos forms, access agreements, and permits for site safety and construction. Responding to agency objections and coordinating with special inspectors is also part of this step. While permitting can be complex, our team is experienced in navigating it efficiently.
STEP 6 - CONSTRUCTION DOCUMENTATION AND BIDDING
Finalize all finishes and fixtures
Compare bids
Bring in the builder
Approve the Plans
Detailed construction drawings and schedules are prepared, providing the contractor with a complete set of instructions for building. We also help solicit and evaluate bids, ensuring contractors are compared on equal terms. Once a contractor is selected, we assist with contract negotiations and timeline planning so construction can begin with clarity.
STEP 7 - CONSTRUCTION
See your project come to life
During construction, the general contractor and subcontractors carry out the work while the architect and inspectors monitor progress and quality. This stage involves site visits, reports, DOB inspections, and adjustments as needed. The architect’s role is to safeguard design intent while ensuring compliance with codes and agreements.
STEP 8 - SIGN OFF AND CLOSE OUT
Get your Certificate of Occupancy
Start a new life
The final step brings the project to completion. The contractor provides “as-built” markups, the architect finalizes the as-built drawings, the land surveyor issues the as-built survey, and the expediter submits the documentation to obtain the Certificate of Occupancy or final sign-off from the DOB. At this point, your project is officially complete and ready for use.






